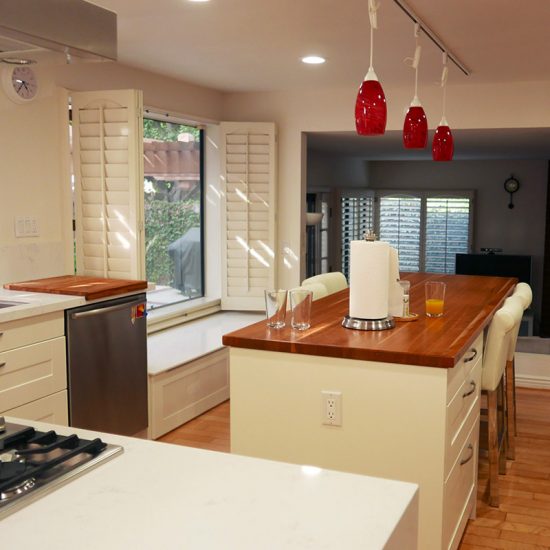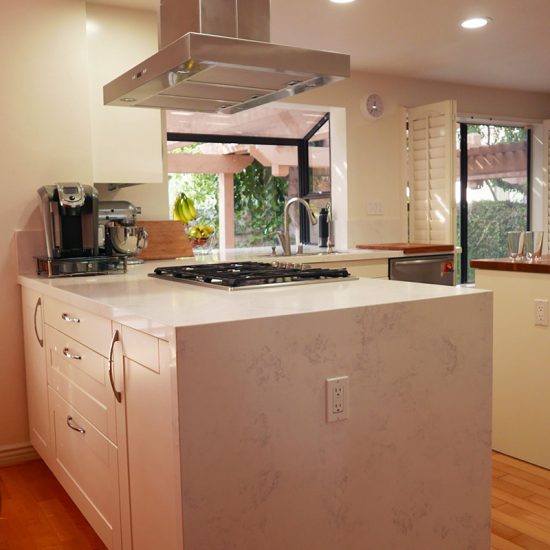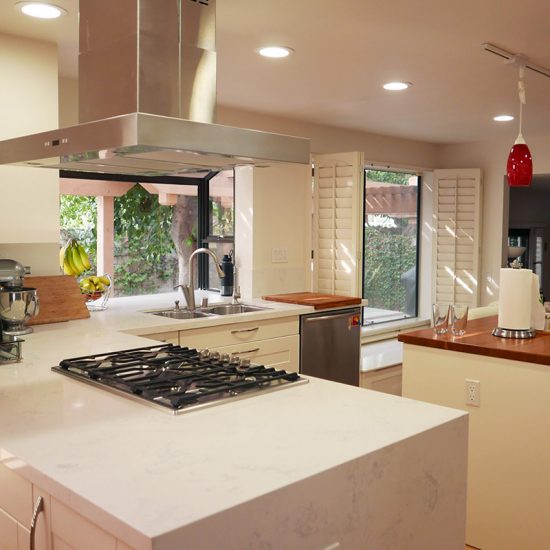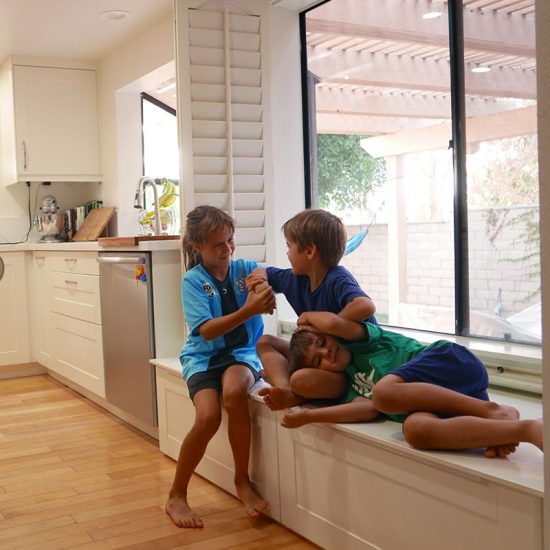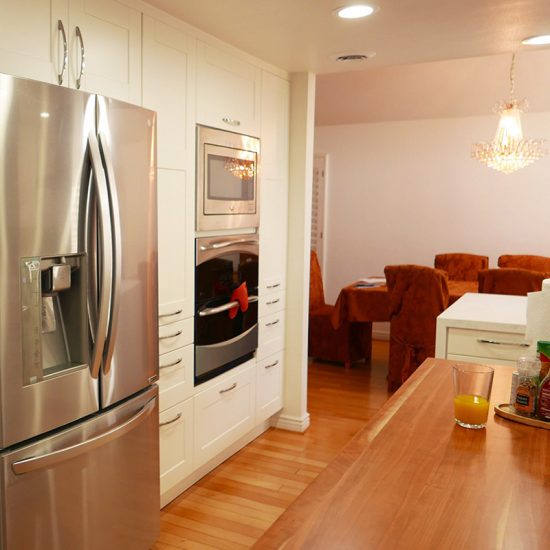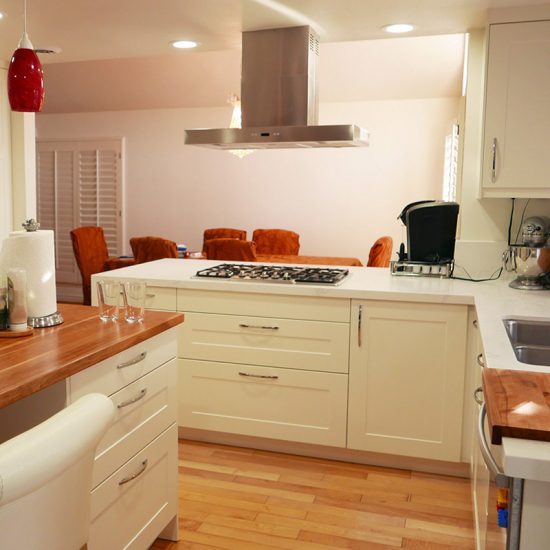CANCUN JUICE
Hector, one of the owners of Cancun Juice, decided to move his restaurant into Main Place Mall. The space he chose had been a bakery. Hector envisioned converting the space into a full kitchen with lots of light, exposing the food preparation to visiting customers. Several hurdles loomed: (1) the need for two full-service restrooms, and (2) the code requirement for range hood ventilation necessitating rooftop access from the bottom floor of a three-story food court space. We helped with the Design Development planning; Mall design approval; and meeting all requirements for the Planning Department, Public Works, Police Department, Fire Department, Health Department, and the Santa Ana Building Departments (including plumbing, mechanical, electrical and structural). Ultimately the space was gutted and the structural framing was exposed and painted (except in food prep areas). The darker color scheme with greys and bricks, rough wood and metals all assist in creating an industrial feel.
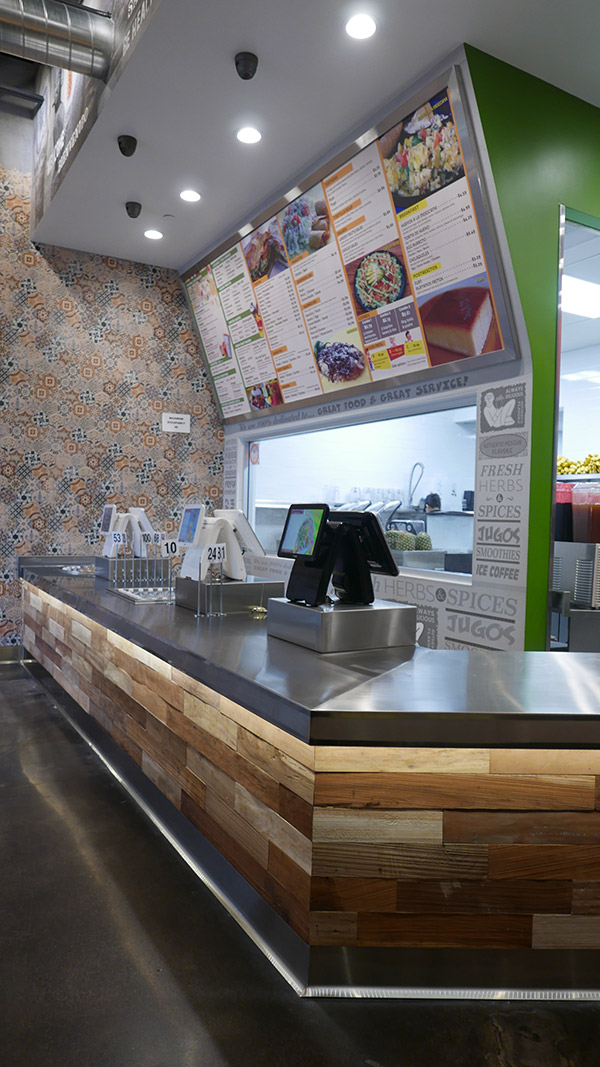
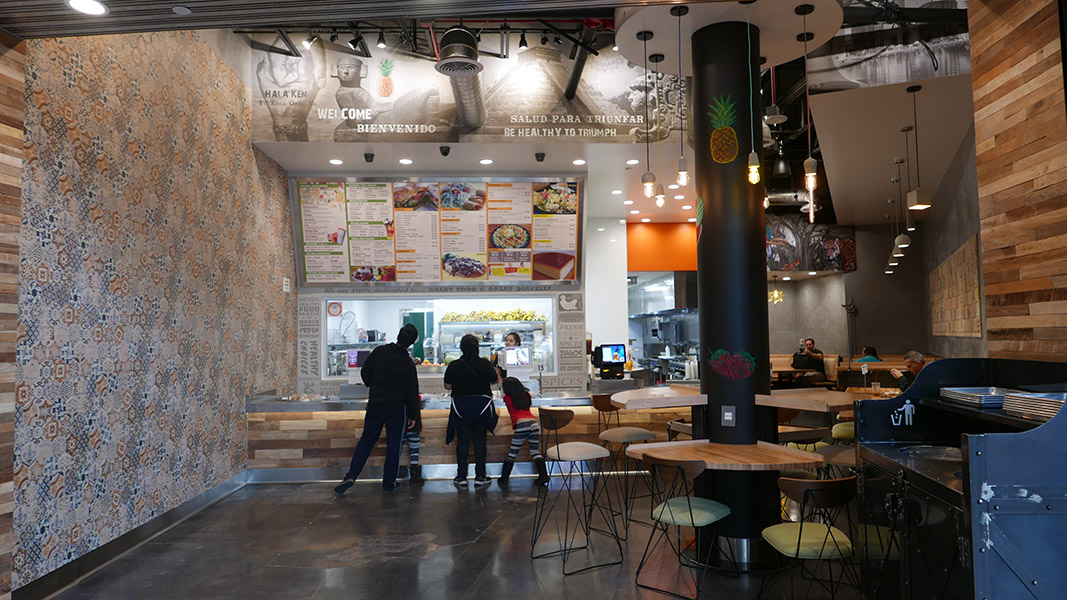
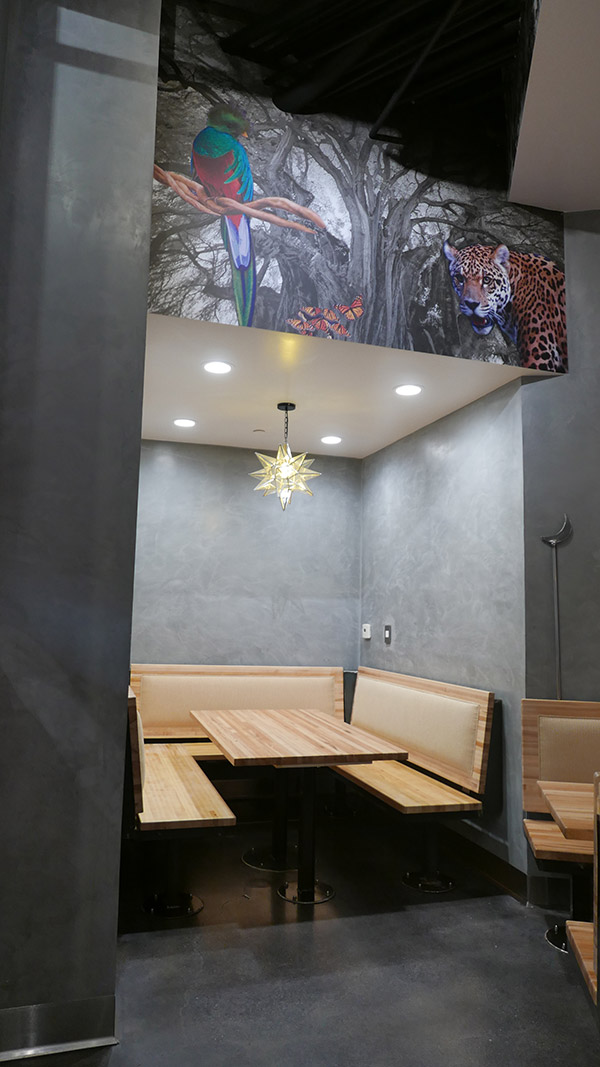
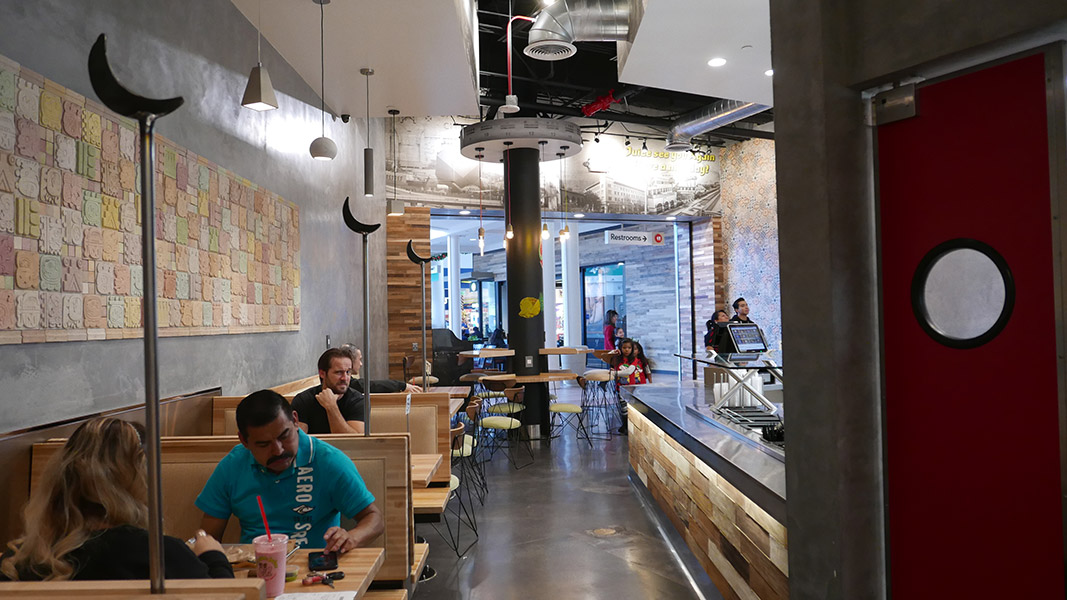
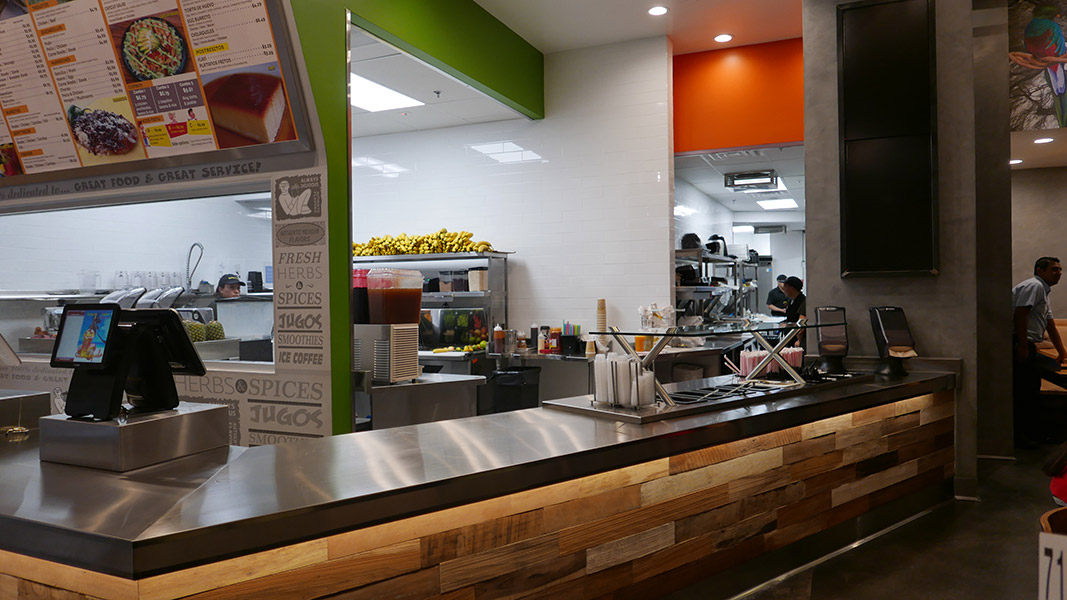
OREGEL RESIDENCE
The Oregels wanted to use their existing footprint to entertain many guests. The final solution relocated the fire place, removed three bearing walls, and reconfigured the kitchen. We provided design development, construction document, city permit, and interior design services. The materials and colors proposed and ultimately selected are based on a sophisticated, bold, darker, richer color scheme. The flooring flows into each area of the house, creating the feel of one cohesive, spacious room. The two-way fireplace creates a split between rooms while giving both the family and living room a focal point.
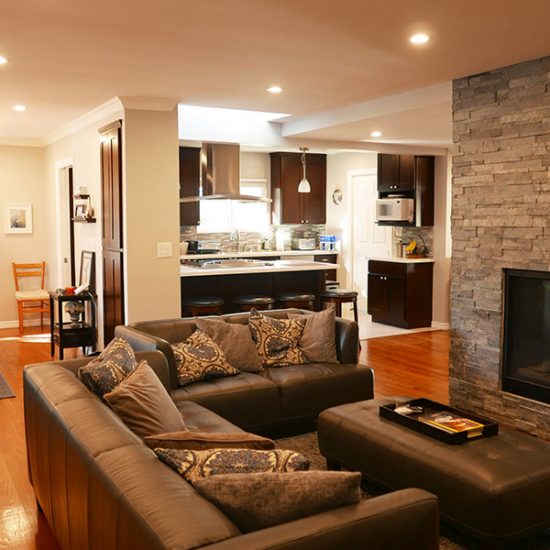
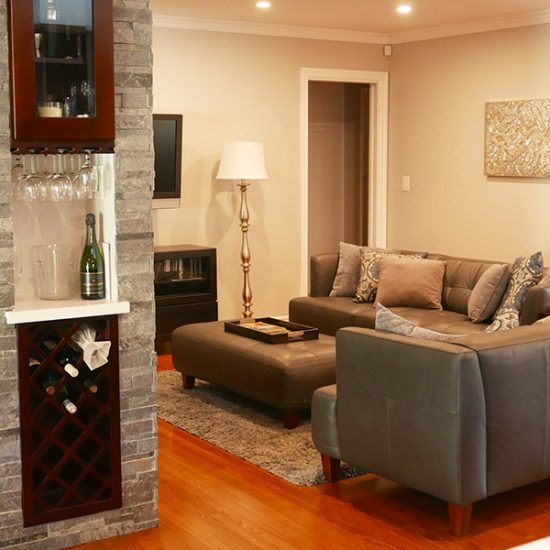
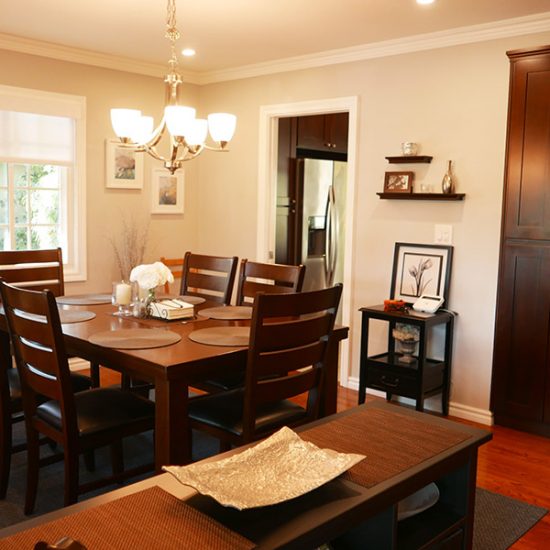
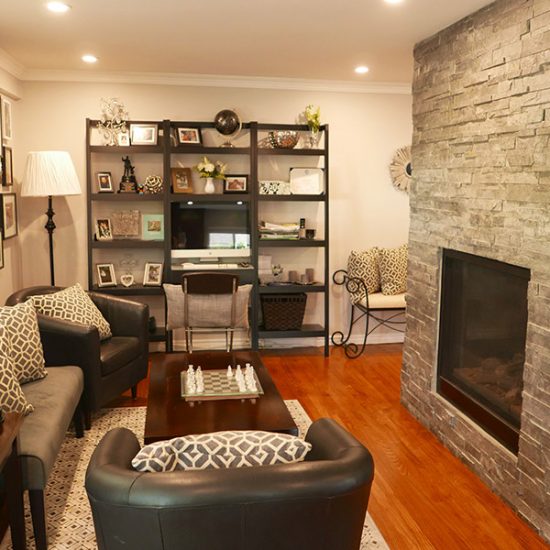
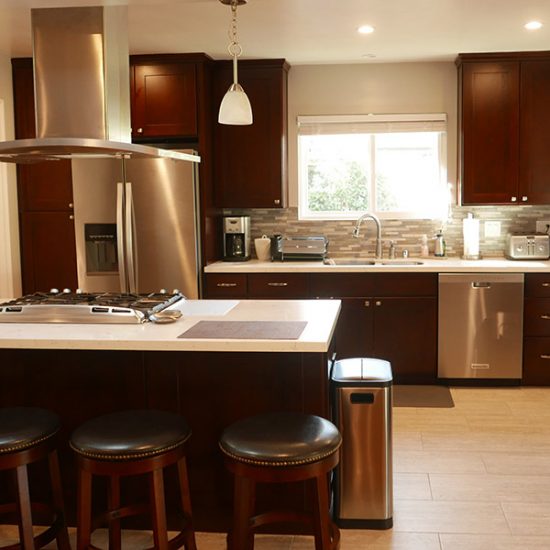
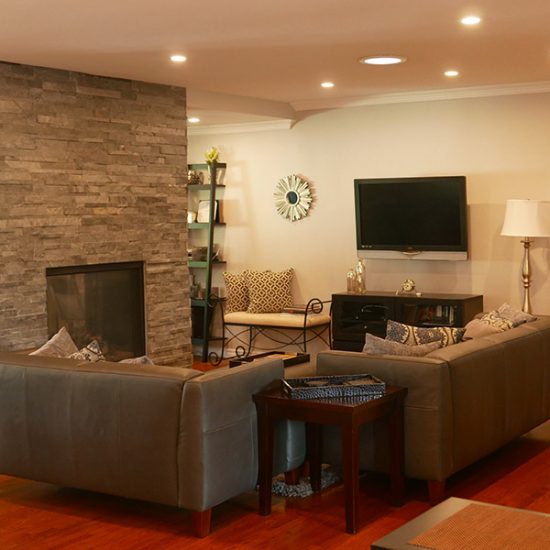
SPLINTER RESIDENCE
The Splinter family was looking to remodel the entry level of their house but was uncertain of bearing wall locations and minimally invasive possibilities. After working together their kitchen was completely remodeled, the nook area was modified to reflect the need for individualized children’s storage and an office/study area including a “no-tv kitchen” where homework would be the focus while dinner was being prepared. The final design switched the family- and dining rooms. The material, details, and function were paramount to the owners. So we incorporated stylistic materials to create a comprehensive color palette and a place that felt like home.
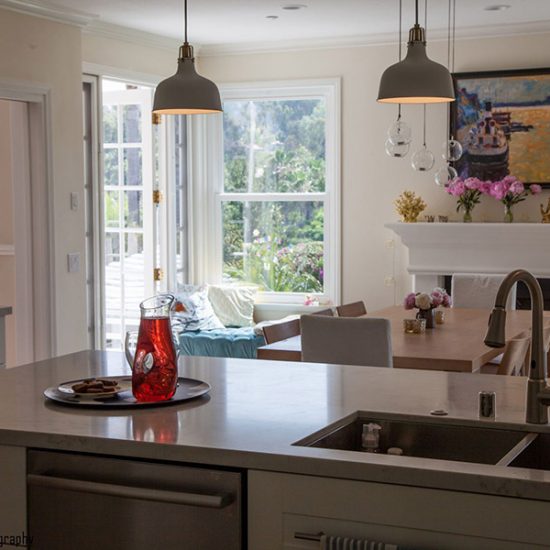
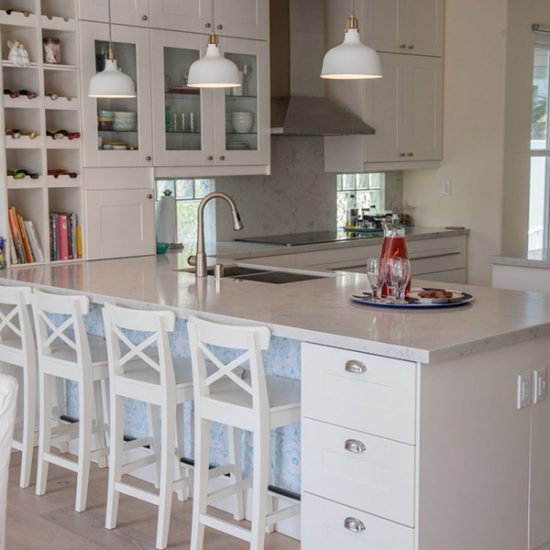
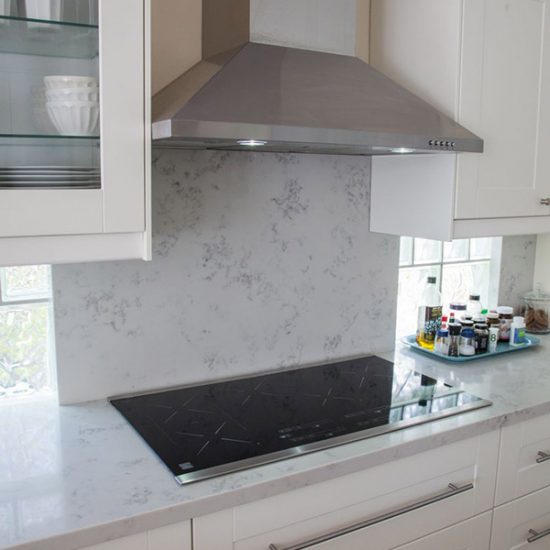
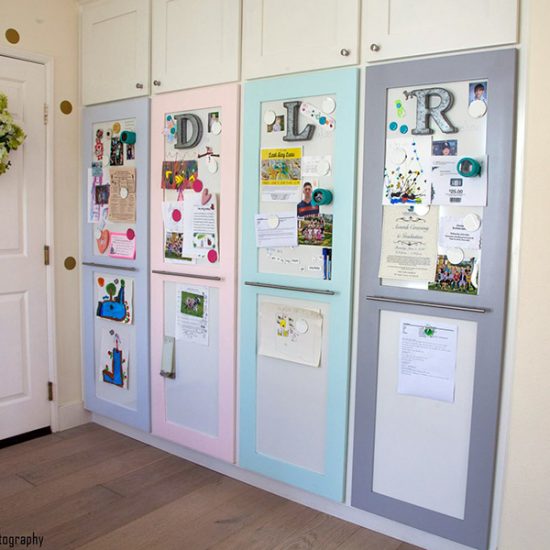
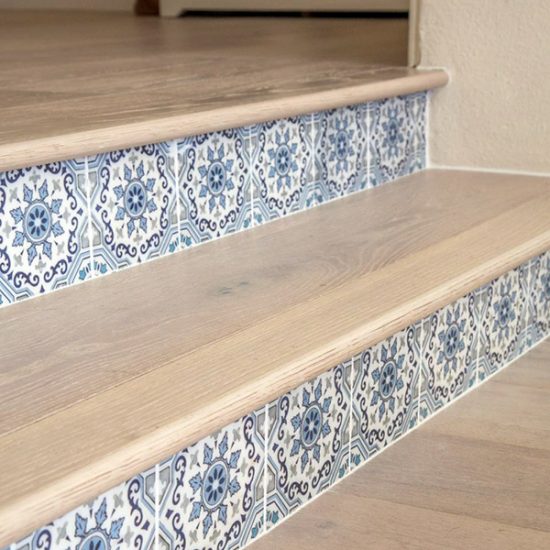
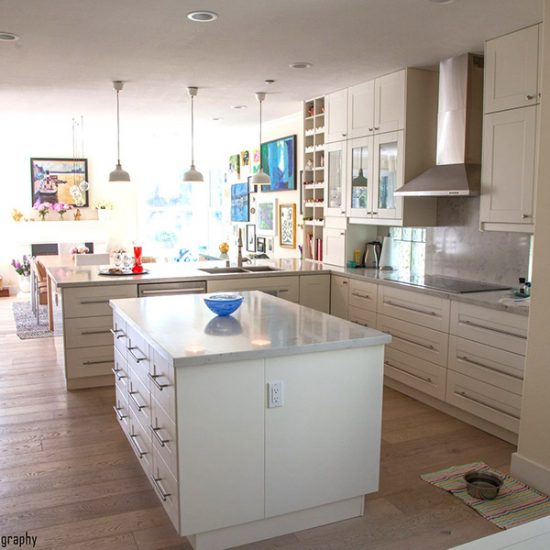
PETRA RESIDENCE
This Penthouse was designed for entertainment and the ability to interact with guests in the sunken LR/DR while cooking. We focused on features like clean lines, unique storage solutions, a naturally light open floor plan, stark contrast and phenomenal views. The architecture palette was a mixture of maple, porcelain, aluminum and glass. The kitchen was completely reconfigured and resulted in 2.5 times more storage. Granite counter tops, custom pantry wall and appliance garage.
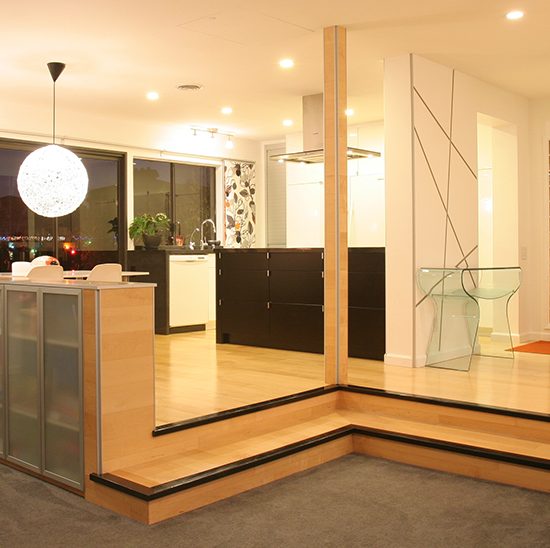
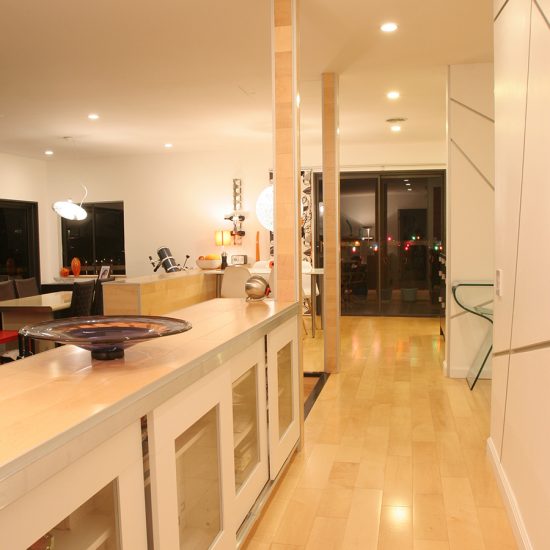
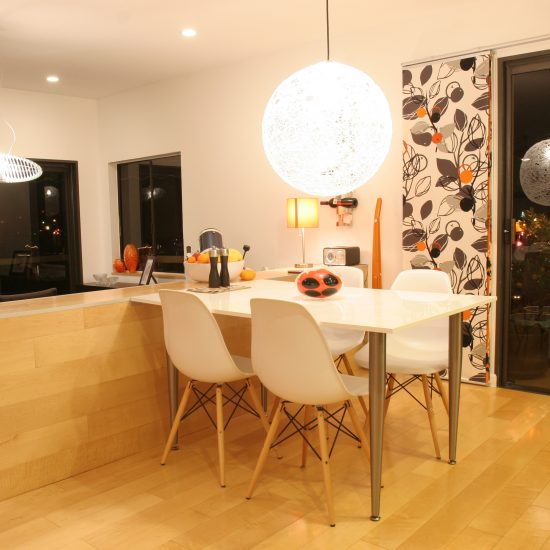
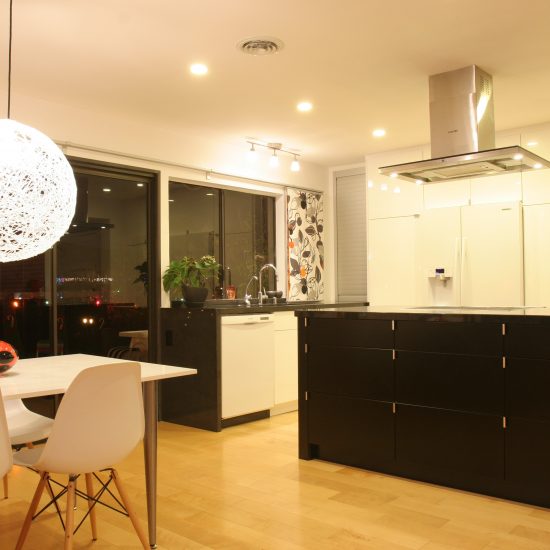
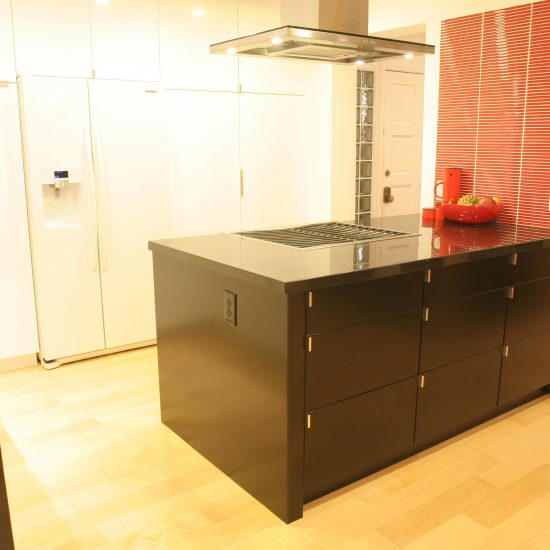
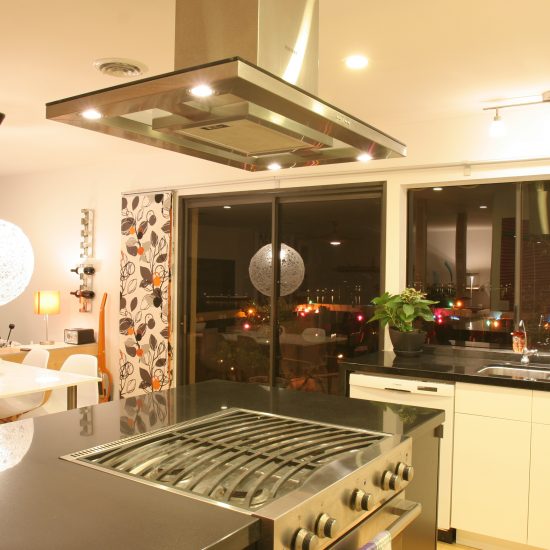
GUPTA RESIDENCE
The Gupta’s exiting kitchen utilized the original cabinetry and lacked adequate storage and function for entertaining. The kitchen work triangle was too large and there was little space to prepare and store food. They found that their dining room was rarely used because it felt disassociated from the rest of the house. After meeting and discussing the problems they were experiencing, we proposed changing the kitchen layout, adding an island, and changing cabinetry to allow for increased functional storage and a cleaner look. The non-bearing wall was removed and a peninsula was designed with storage access from both sides. A bench seat under the window allowed for hidden storage. And a full-height cabinet storage wall with no countertop made their kitchen a much more functional space. The clients now joke that they can’t fill all of the shelves in their kitchen, and are tired from all of the entertaining.
